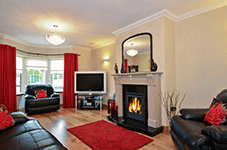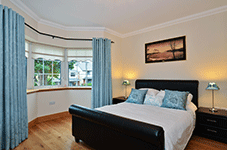A Futureproofed Home In Salthill .
Photography by Alan Smyth

Having acquired one of the last remaining prime sites in the Salthill area, Michael & Sheila were anxious to ensure that the house they were about to build would have a low carbon footprint and use as much renewable energy as possible. Over the next six months there followed a lengthy process of meeting, discussions and consultations with Gerard Carr of Gerard Carr & Associates and Declan Dooley of Kilcastle Construction Ltd to design what would best suit such a site, and meet Michael & Sheila’s expectations. The brief was to create a ‘home’ that was bright, warm, easy to maintain and with as much “future proofing” as possible and with sights on an “A” BER to create a low carbon footprint. This result was achieved in the final analysis.

The entrance hall is warm and welcoming with rich cream marfil porcelain tiles that flows into the large dining/kitchen area. Ceilings downstairs are all 2.6 meter high which gives a big bright open feeling. The white oak timber stairs, doors, architrave and 150mm moulded skirting board are rich and vibrant. There are three recessed shelves which elegantly display some beautiful porcelain pieces making full use of led diode down lighting. The family room comprises 225mm solid oak floor boards, custom designed solid black granite fireplace with Barbas Wood burning stove. The brocade curtains with their cream and wine shades complement the full leather suites. The sitting room provides a large bright and appealing area in which to relax and unwind. It is designed with an imposing Perlino cream marble fireplace with black granite insert and hearth. It is complemented with a Nestor Martin insert stove which has a heating capacity of 12 Kw with 80% efficiency. Rich red curtains in the large bay window add a striking contrast to the black leather suite which host luxury black and red matching scatter cushions. Two large chandeliers work very well with the soft wall lighting and a designer standard lamp and shade.

The double French doors with custom glass panels lead into the dining/kitchen area. This large dining/kitchen area is bathed in light from 5.3m glass panels which stand 2.1m high with two velux roof lights in an apex over the two 1.2m wide centre doors that open onto the rear patio.

A large solid oak 2.5m table with high back leather upholstered chairs can easily accommodate eight adults for any dinner party. A large sumptuous couch is the perfect spot to relax after dinner whilst reading a newspaper or book with an abundance of natural light flooding into this room. You can also relax here, looking onto the magnificent patio and listening to your favourite music through the integrated sound system with its ceiling mounted speakers. The oak island is set at an angle in between the dining and kitchen areas – which highlights the vast space of this elegant living area – with its granite top and breakfast bar, complete with stainless steel inset sink, foldaway chopping board and under counter wine cooler. It is softly lit with four conical shades suspended from the ceiling.

All of this is backed by a totally modern kitchen which is perfectly balanced with design and detail accompanied by soft unit and pelmet lights. The kitchen boasts two full size Miele Ovens, Induction Hob, fully integrated fridge/freezer and fully integrated dishwasher.

The rear patio is paved with soft cream granite slabs and has a 30mm raised red brick flower bed which has an explosion of summer colours both from the plants and the planters with their vibrant displays of colour. The area is strategically lit with garden spot lights and pillar lights at night. A carefully positioned corner water feature completes the ambience of this peaceful patio/garden. The dining area flows out into the large patio area which mirrors the living area in style, colour and texture.

Moving upstairs, one is greeted with a large timber floored landing area which is lit from two large velux roof lights that extends to a maximum apex of 5.2m, creating a large open light filled space. The main bathroom oozes with character, with black and white themed tiles. The main bathroom consists of clear shower door houses with a large rainwater showered, a stainless steel towel radiator, an insert sink in a vanity unit with a heated mirror which prevents it steaming up. The perfect spot to unwind and relax in the jacuzzi bath after a long day. There are two master bedrooms both of which are en-suite and each have their own walk in wardrobe. One bedroom is decorated with vibrant purple colours and has wall to wall additional wardrobes and storage drawers with a 37 inch flat screen TV cleverly concealed behind timber framed mirrored colonial sliding door. All bedrooms benefit from 2.6m high ceilings, large triple glazed windows and solid timber oak floors, architraves and skirting.

The built in solid timber wardrobe and presses are all custom handmade and are more than ample for each of the large double bedrooms. Soft bed linens combined with matching cushions and curtains coupled with an imaginative use of wall mirrors and prints complete the décor to make these rooms truly 5* accommodation. The future proofing, small carbon footprint and easy maintenance, is very evident in this home. From first sighting of the house, one sees that it is red bricked on three sides. The North facing side to the rear of the house has been finished in a white sand and cement plastering, as has all the boundary walls. This helps to direct the light to the back garden which is also bordered to the rear with an established tree line and some planting of additional gold crest trees to the rear and west boundary. This creates an exceptionally private, yet light filled rear patio/garden which was fully exploited during the “heat waves” of the past summer. The house is heated with a Daikin 14kw Air to Water heat pump with under floor heating throughout and each room and the hall has a separate thermostat control. Solar tubes on the south facing roof provide ample hot water.

This full system was designed by Unitherm Heating Systems in Galway. All of the plumbing – including water storage tanks and 300 ltr hot water cylinder are stored in a separate room adjoining the rear of the house. This eliminates all the noises that go “bang in the night”. The triple glazed windows throughout – give a U value of 0.8, 50mm kingspan insulation on all exterior walls and the attic area is spray foamed to roof slopes from purlin to wall plates, front & rear of the dwelling – thus the house is always warm, cosy and quiet. Outside the house, suitable ducting has been laid to accommodate any switchover to gas or oil should they become a more favourable means of heating, at any time in the future. A dedicated electric supply cable has also been provided to the front of the house to cater for an electric car in the future.

The downstairs bathroom has been equipped with a “wet room” shower with a door lintel provided to access the family room should it ever become necessary to provide a downstairs bedroom. Heat recovery and internal vacuum system was installed by Sean Gavin Beam installation. The heat recovery is very effective in recovering up to 87% of all heat generated in the home whether it be from cooking, a light bulb or the under floor heating system. This make the overall heating costs very effective, ensures fresh air throughout the house and leaves a very small carbon footprint. Work on the construction of the house began in May 2012 and was fully completed and handed over in turnkey readiness by Declan Dooley of Kilcastle Construction in April 2013. Declan was chosen by Michael and Sheila to complete this project after a lot of consultation and discussions with a number of interested parties in early 2013. “We never looked back from that decision. Declan was very easy to work with and was very thorough in every single detail of the house” Michael tells us. “His interest in the build was so meticulous that at times we felt that he might have been building his own house, such was the level of interest. Having a builder that was professional, interested and would discuss any minor modifications that we had or indeed that he felt would be of benefit was a huge asset throughout” agreed Sheila & Michael. It was the small things like advising on the availability of 50mm Kingspan over 38mm or the research into the type of ridge tiles that made the finishing touches to a house that today Michael & sheila call home. the final word from Michael & Sheila, ‘to Declan and his team of professional tradesmen a very sincere thank you”


Good post. I learn something new and challenging on websites I stumbleupon everyday.
It will always be useful to read through articles from other writers and use a little something
from their web sites.